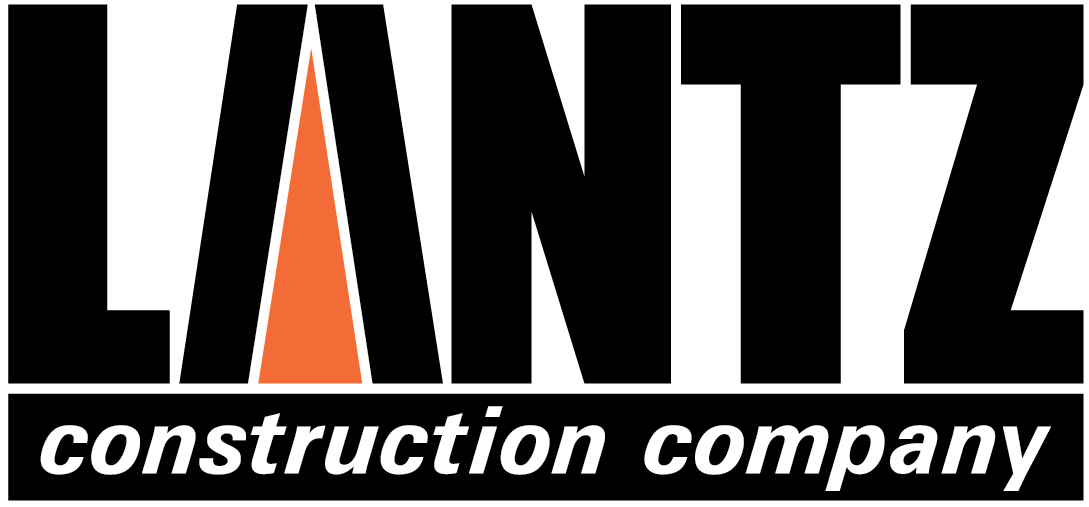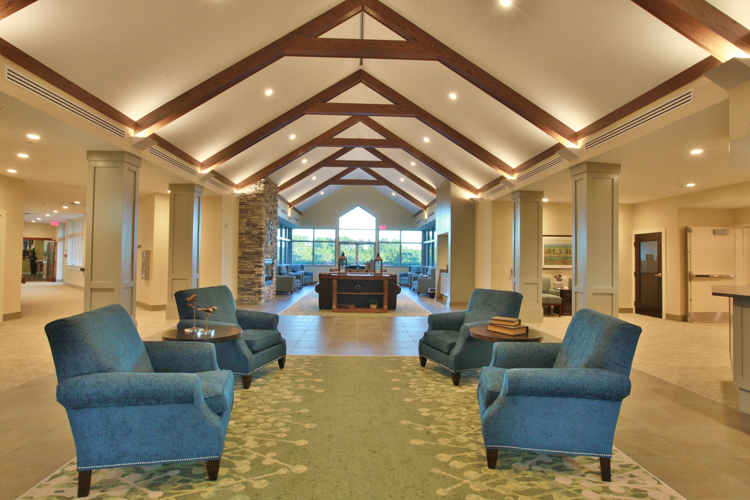About This Project
Harrisonburg, VA – 25,020 sf
This renovation project to rejuvenate 30-year-old living spaces and common areas on all four floors of an upscale senior living facility was unique because crews accomplished all of the work while residents continued to occupy the workspace. The work was extensive and involved demolition, drywall, new ceilings, wood trim and moldings, painting/staining, floor finishes and carpeting, brick and stonework, lighting fixtures, cabinetry and countertops, and much more. Additionally, a new exterior vestibule was constructed for extra protection during inclement weather.
Among the areas renovated on the four levels were the main lobby, apartment hallways, stairwells, restrooms, offices, conference rooms, laundry rooms, billiards room, library, and an activity room, complete with a new puzzle table.
Crew, staff, and residents all cooperated beautifully resulting in minimal disruption and a highly successful project for a happy client. We also received a very nice letter from one of the residents about our “helpful,” “gentlemanly,” and “fantastic” crew!

