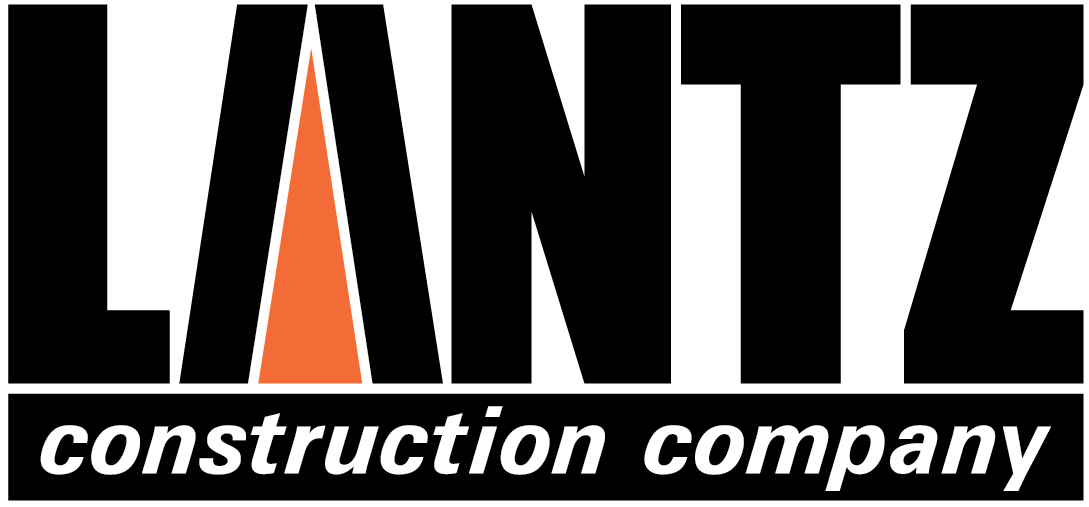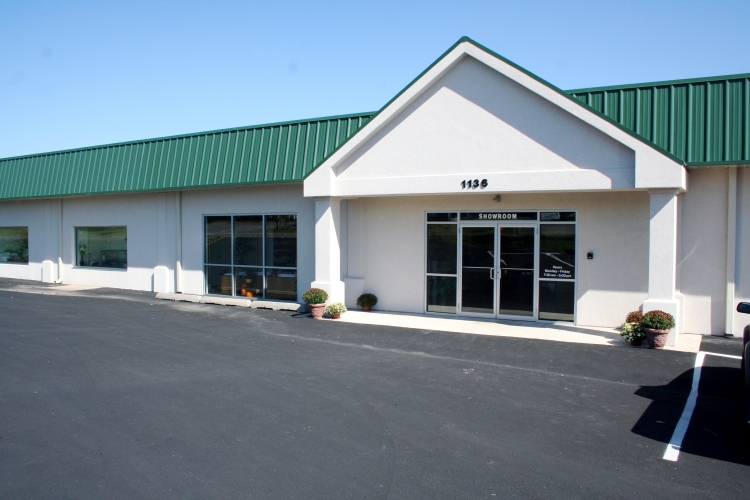About This Project
Harrisonburg, VA – 14,500 sf
This project involved renovating the existing facility and constructing a new pre-engineered steel building addition to accomodate the growth of the business. The construction involved approximately 3,600 square feet of showroom space, 4,000 square feet of office space and 6,900 square feet of warehouse space. Business was able to continue with minimal disruption despite construction on three sides of the building and remodeling within the existing facility.

