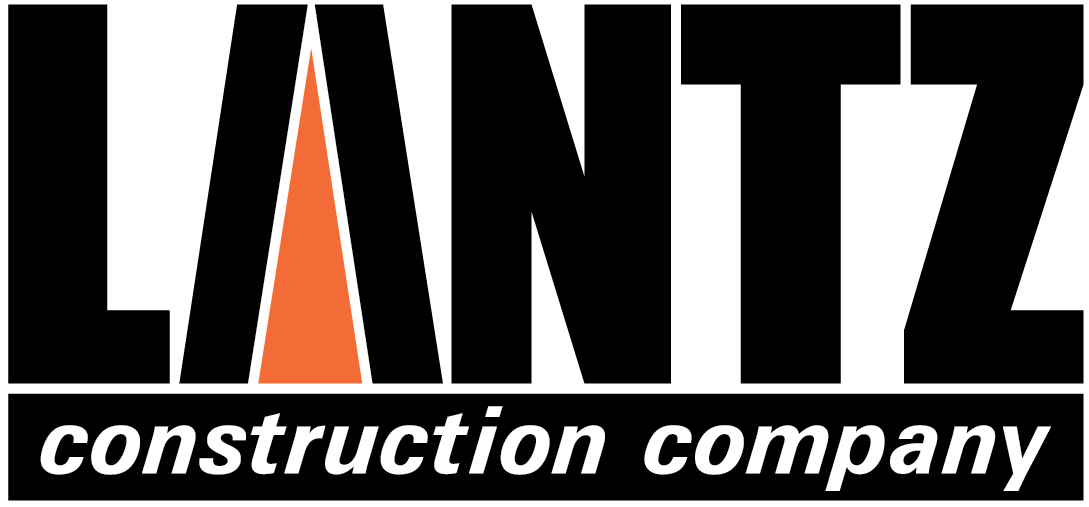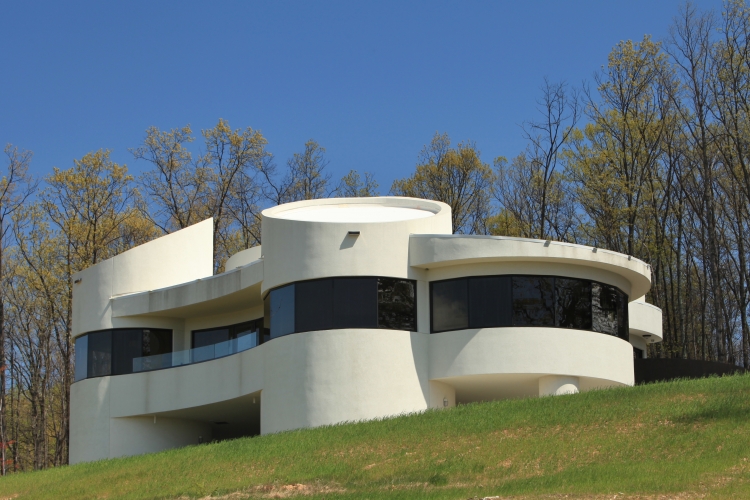About This Project
West Virginia – 6,000 sf
The structure of this unconventional, futuristic-style home is made completely of Insulated Concrete Form (ICF) walls that intentionally curve inconsistently throughout the home. Nearly twenty different radius curves were used in this unusual private residence which features three full baths, recreation room, single-car garage, studio, study, elevator, piano room, and a large balcony.
This challenging Design-Build project to realize the homeowners’ vision resulted in a home that is not only unique, but also extremely energy-efficient, fire-retardant, sound-resistant and exceptionally durable.

