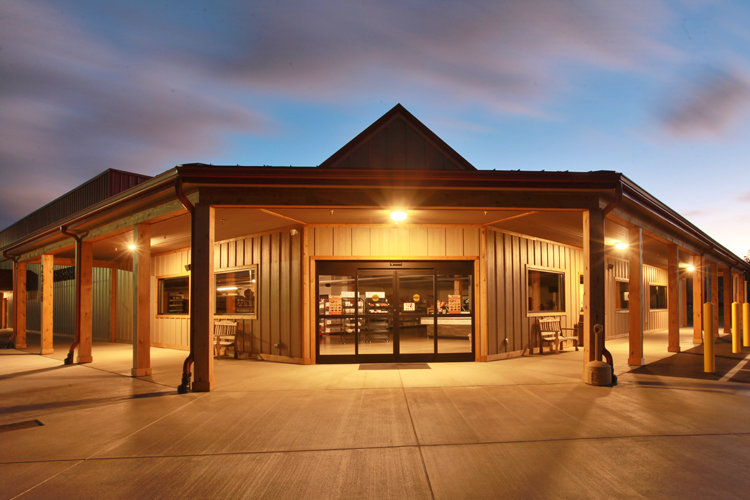About This Project
Stuarts Draft, VA – 9,700 sf
This Design-Build project involved construction of a 4,000 sf addition with snap lock metal roof in “autumn red” and renovation of the original 4,350 sf retail space; an end wall was removed to connect the two buildings. The additional space accommodates an expanded inventory as well as a sandwich shop, bakery, donut shop, dining area for 25+ customers, and larger restrooms.
Features include a 1,350 sf covered front porch patio area, a 13-door reach-in cooler expansion, all new deli cases, stainless steel kitchen equipment, and a new parking lot. Polished concrete floors, exposed spiral duct, pendant accent lighting and a rustic corrugated metal panel/cedar trimmed ceiling round out the interior finishes.
Construction was coordinated so that the business could remain in operation throughout the expansion process.

